Design
Transform your vision into reality through a comprehensive process that includes an initial concept brief and detailed space planning. You'll receive high-resolution 3D renderings that bring every detail to life, plus up to three rounds of revisions to ensure the final design perfectly aligns with your vision.
Comes after:
Free consultation
Availability:
KSA and MENA
Perfect for:
Homeowners and developers who want clear visuals, build-ready drawings and a confident budget before execution or construction.
Process & Timeline
- Discovery & Brief
Gather goals, site constraints, understand needs and discuss vision, as well as budget.
1 week
- Design Exploration
Concept boards, outline of project scope, and initial layouts for approval.
1-2 weeks
- Design Development
Development of photorealistic 3D render and optional 360° VR tour. Includes review and approval.
2-3 weeks
- Technical Documentation
Finalization of installation and design drawings plus specs for contractors.
1-2 weeks
- Handover & Procurement Prep
Material samples, FF&E list, handover notes.
1 week
Estimated: 6-9 weeks. Typical timescale varies by scope and approvals.
What you'll get
Your design package covers every step needed to visualize and plan your space before execution. Here's what your package includes:
Concept & mood boards
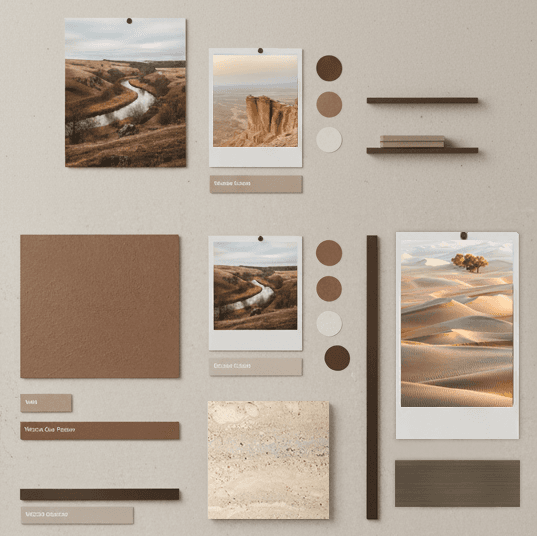
Color scheme & palette
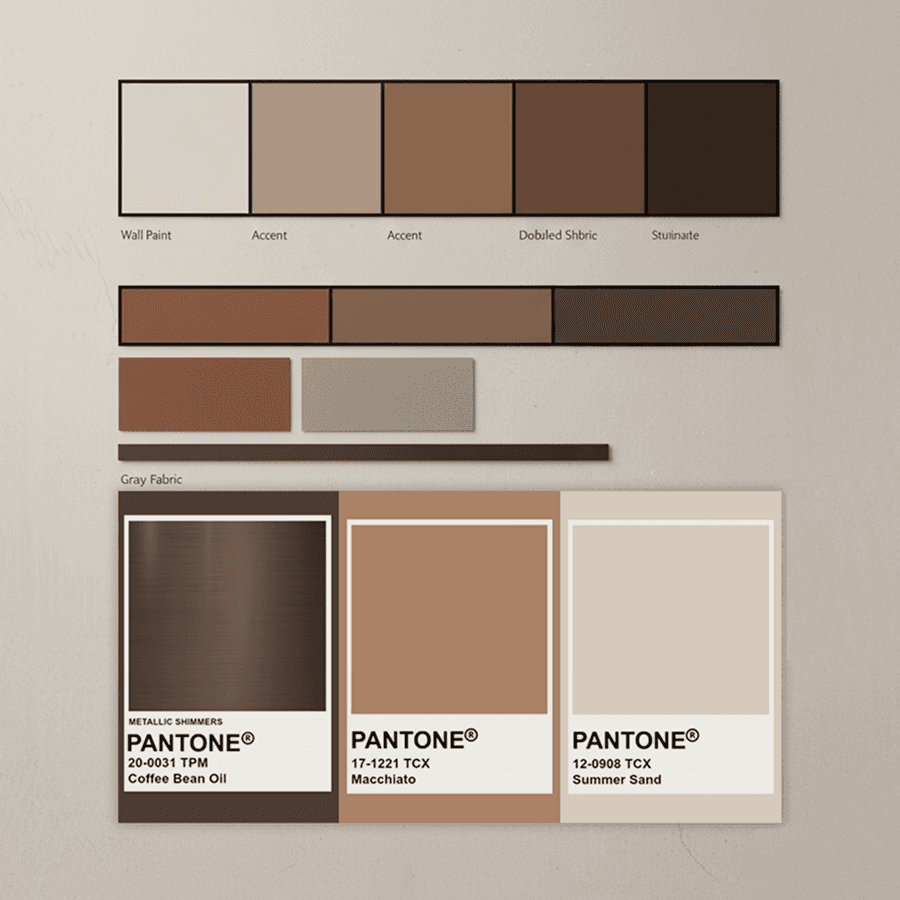
Sketches & furniture layout
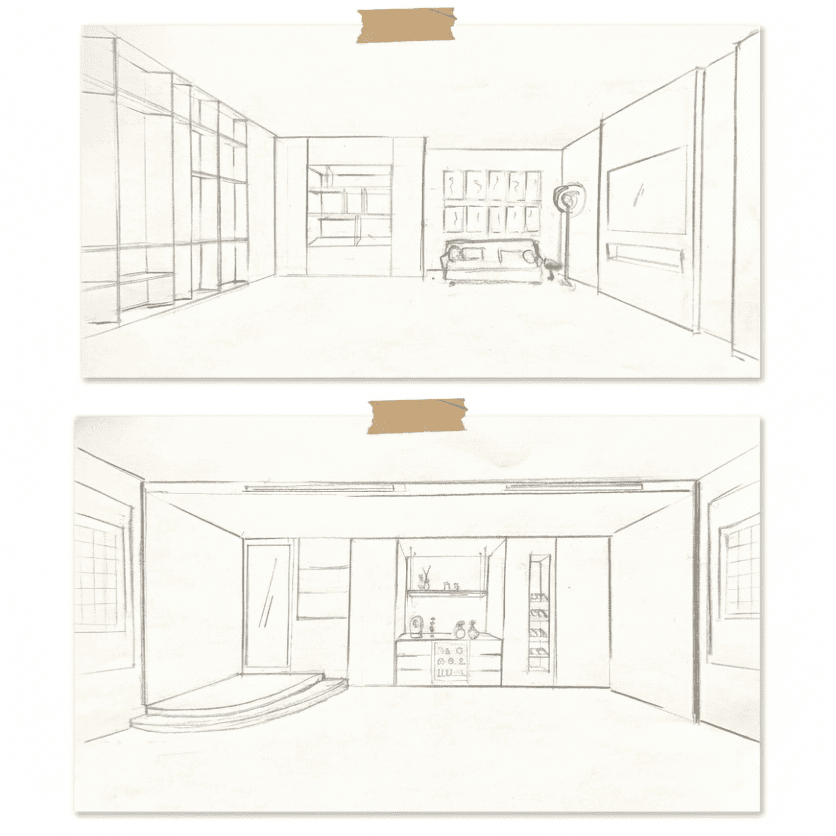
Material & finish selection
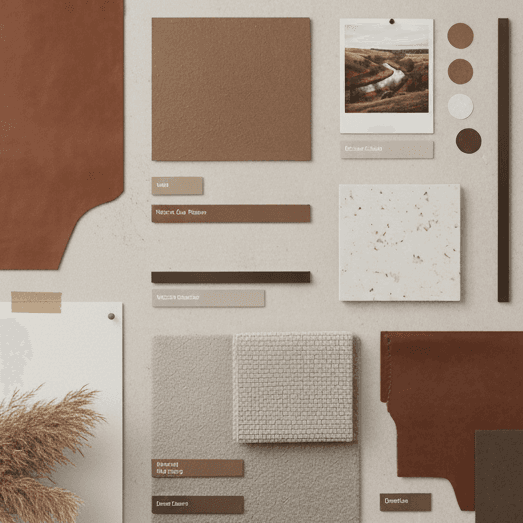
Photorealistic 3D renders
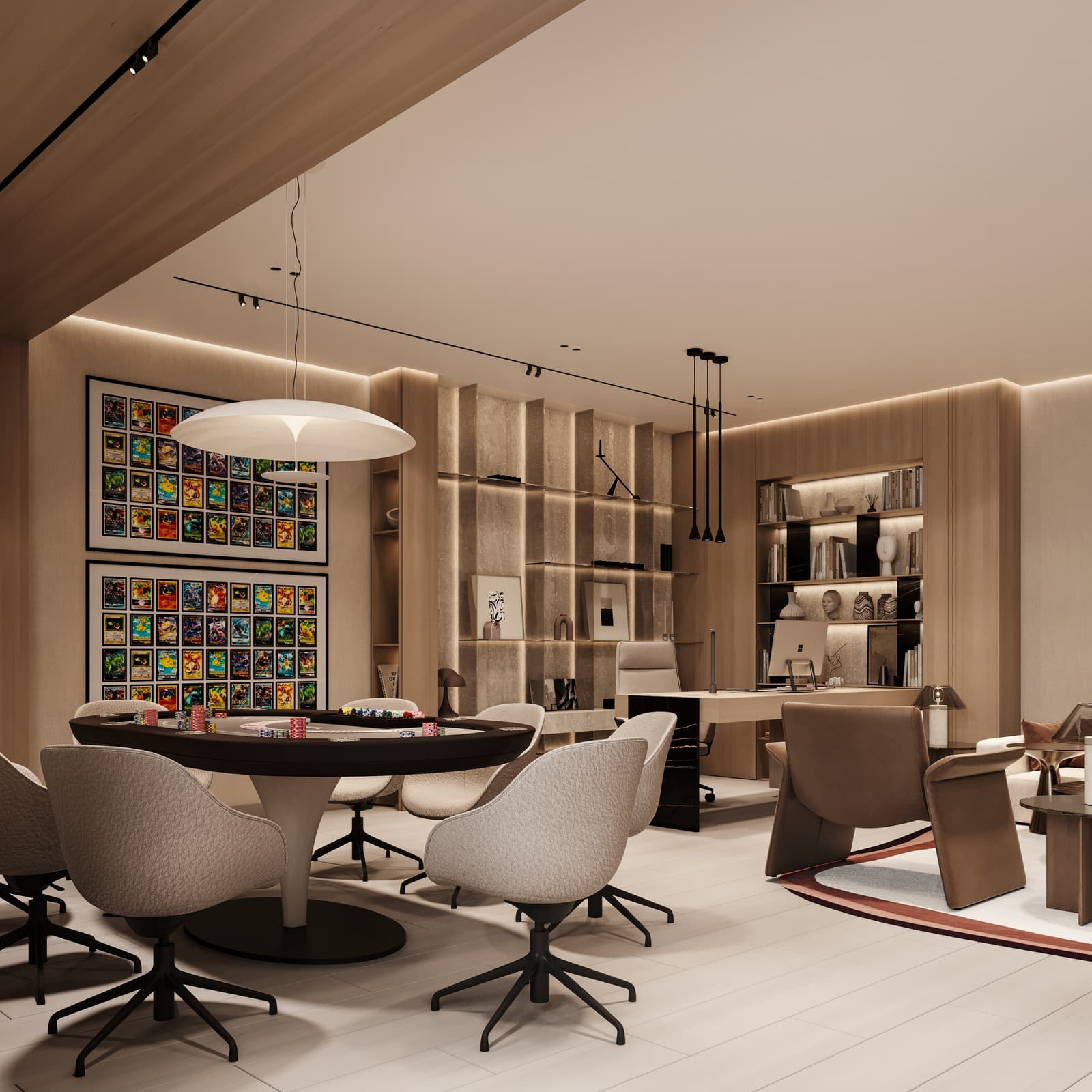
360° VR walkthrough
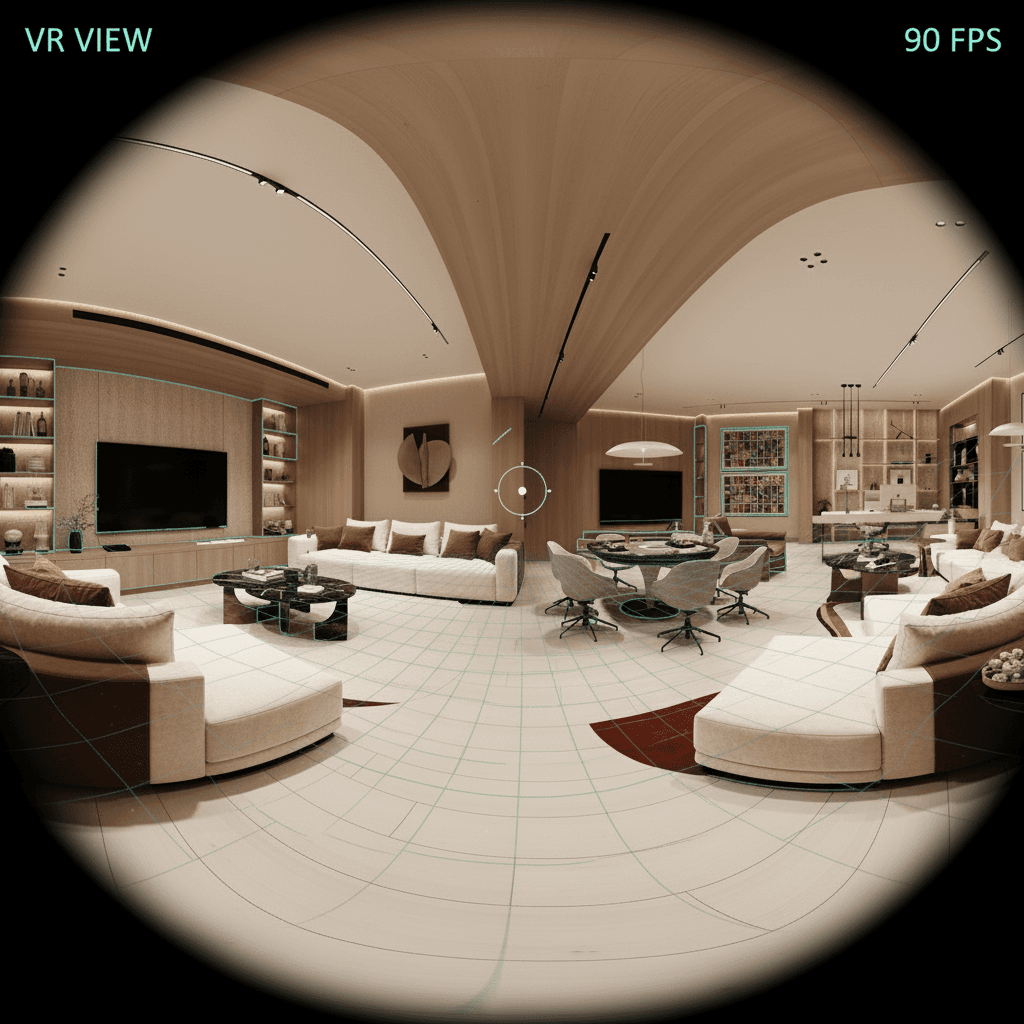
Contractor-ready drawings
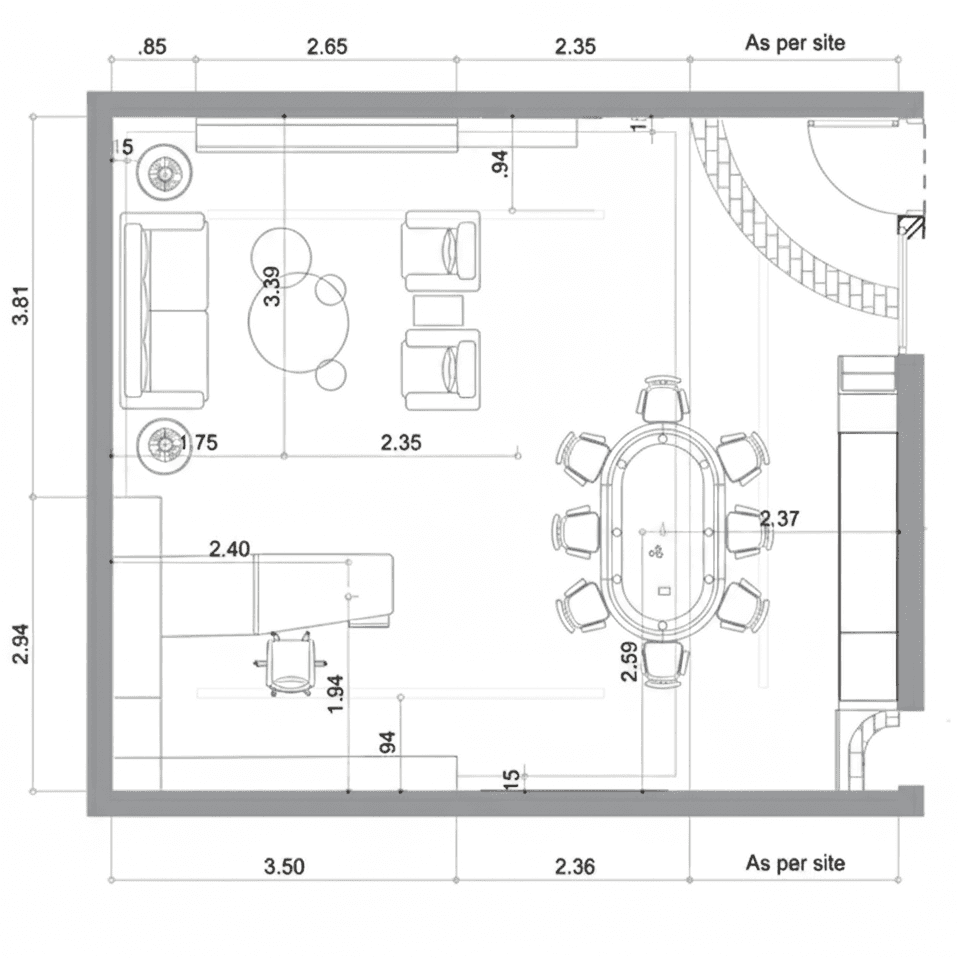
*Images are sample visuals for reference only — your package is fully custom and includes more items than shown.
Pricing
Average price: 100/m²
Design pricing varies by space size, 3D visuals, technical specs, and custom requirements. You'll receive a detailed estimate in a quotation after your free consultation.
Minimum project budget: 10,000
50% Off
We'll apply half of your paid "Design" fee as a credit toward "Execution" costs.
*Applies only when "Design" is purchased from Revie.
Ready to get started?
Answer a few simple questions about your space and style.
We'll be in touch within 24 hours to schedule your free consultation.